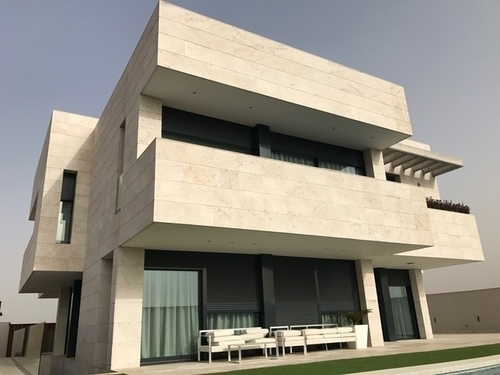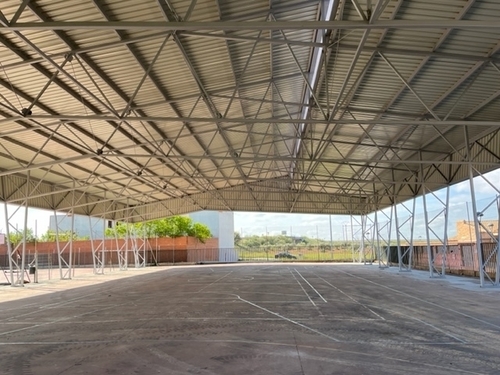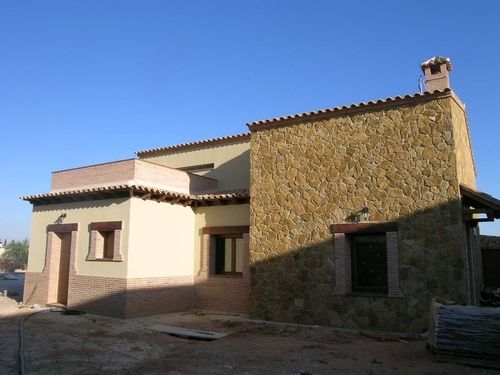About us
..................................................................................................................................................................................................................................................................
We are a professional architectural firm dedicated to the development of all types of architectural and urban planning work. Rubio + Rubio was founded in Madrid in 2007 and since then we have been developing our work inside and outside Spain.
We offer solutions to your demands through works of very different scale and nature. From urban planning to small single-family houses, from high-density residential developments to technical reports and appraisals, from public buildings to activity projects to open your business.
Feel free to contact us:
Carlos Vázquez, 7, mezzanine floor office 4 13001 | CIUDAD REAL, SPAIN ---------- Alfonso XII, 62, office 2021 28014 | MADRID, SPAIN ---------- TLF | 609 17 80 64





